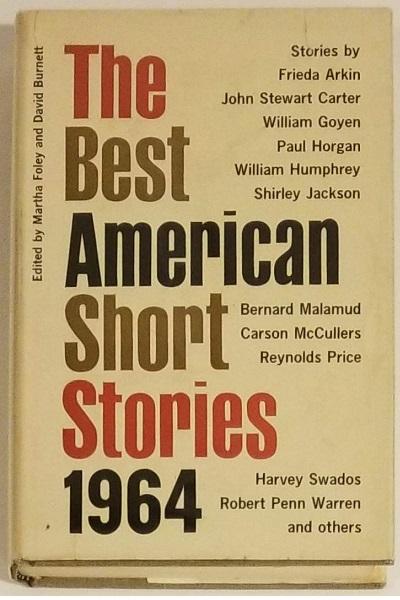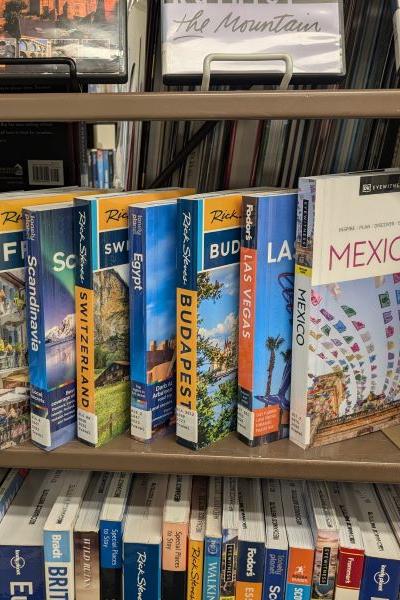
From the Archives: Mechanics' Institute Member, John McLaren (1846-1943)
- Archives and Special Collections volunteer Adrienne Parker Meyers
Flipping through the Mechanics’ Institute Membership Ledgers from 1899, I came across a familiar name - John McLaren. His address was simply recorded as "Golden Gate Park." I thought, either this man was a squatter or someone important enough to claim the whole park as their residence.
Beyond being an early member of Mechanics' Institute, John McLaren was a beloved figure in San Francisco's history. A Scottish-born horticulturist, he dedicated his life to advocacy of Golden Gate Park as a park for the people. Appointed Superintendent in 1890, he served for an impressive 56 years, playing a pivotal role in Park's transformation from sand dunes to a lush urban oasis. He is credited with, among other accomplishments, planting over two million trees, introducing hundreds of plant species to the region, and developing the sand berm that now holds the Great Highway.
As it turns out, John McLaren was important enough to earn an exclusive residence in the Park. McLaren Lodge was built specifically for McLaren and his family as a reward for his service and dedication. Situated at the entrance on the corner of Stanyan and Fell, the Lodge still exists today as the headquarters of the San Francisco Recreation & Parks Department.
With a background in interior design, I was curious to know more about the Lodge’s architecture and interiors. For such a grand and historic house, I imagined what it was like on the inside. Apart from the visual satisfaction of beautiful craftsmanship, I find that interiors convey unique insight into the customs and character of the people who lived there. Luckily, I was fortunate to receive a private tour from Christopher Pollock, the Park's first-ever Historian-in-Residence (and author of a book about Golden Gate Park, SAN FRANCISCO'S GOLDEN GATE PARK: A Thousand and Seventeen Acres of Stories).
Built in 1896, McLaren Lodge was designed by architect Edward R. Swain. Located at the Park's official entrance (at the modern-day corner of the Stanyan and Fell), the Lodge served a dual purpose: McLaren and his family’s primary residence and office for him and the Park Commissioners. Swain designed the building with two distinct wings - home on the left, and offices on the right - each with separate entrances. The residential wing occupies the West side behind the first two arches, while the offices span the Eastern side behind three arches.
The Lodge's architectural style drew inspiration from the Sharon Building near the Children's Playground, constructed a few years earlier, in 1888. This Richardsonian-Romanesque style particularly appealed to McLaren's taste. The exterior features 18”-thick masonry walls built with locally quarried stone, including sandstone, ashlar basalt, and red chert.
Many of the original architectural features remain remarkably intact. The private entry door has an idiosyncratic character that contrasts with the more stately stone facade, bearing large studded brass strap hinges and a matching door handle plate featuring tendril-like shapes.
Just inside, a double-height entry hall showcases what appears to be solid redwood paneled walls and parquet hardwood floors. Filling the wall space above the paneling and between the wood coffers on the ceiling are panels of white-painted woven cloth held in place by an intricate pattern of nailheads in varying sizes.
In the dining room, the redwood paneling and coffered ceilings are repeated, but with studded pigskin leather covering the wall and ceiling surfaces between the moldings. Another surprising feature is a vaulted safe room, used to store fees collected from licenses required to drive through the park - apparently, driving in the park has been a contentious issue since the dawn of private automobiles!
While the core architectural details remain intact, some interior elements have been modified for modern office use, including a 1950s remodel with the addition of fluorescent track lighting, drop ceilings, and linoleum floors in certain rooms.
Nevertheless, the house's charm persists through details like patinated brass egg-shaped doorknobs, ornate escutcheon plates, colorful bathroom tiles, and tiled fireplaces.
Though historical documentation is limited (the only interior photograph identified is of the dining room, which was discovered by Christopher Pollock in a Colorado library system's online archive), the building's rich history is palpable. I encourage you to visit this remarkable piece of San Francisco heritage - the Lodge is open to the public during business hours, no tour necessary.
Photo by Joseph Collier (1903-1906) courtesy of Denver Public Library Special Collections, [C-285]



